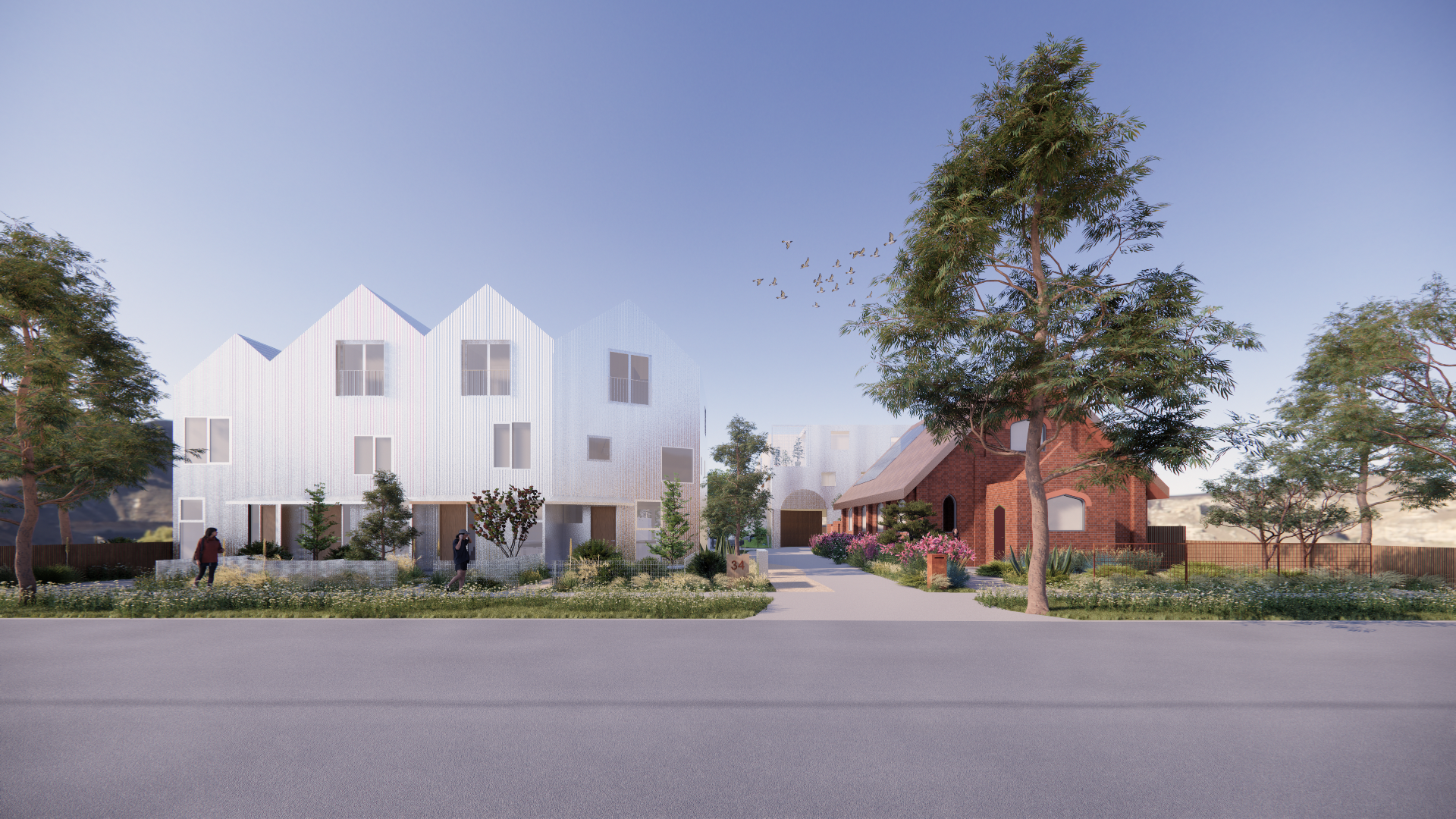Welcome to 45 Shand Road, a collection of four family-sized townhouses, powered by 100% renewable energy, in the best pocket of Reservoir.
Map Location
45 Shand Road, Reservoir
Home Project
Four Townhouses
Update Status
Sold Out
solar_power Sustainability
Solar, all-electric
7 Star NatHERS
Approval Stage
Under Construction
event Completion Estimate
2025
Groups_2 Collaborators
CRC for Water Sensitive Cities
Sustainability Victoria
Monash University
Bank Australia
Australian Ethical Super
Flexible floor plans, with a choice of two or three bedrooms, all with a home studio. Enjoy the spacious living and dining area, seamless indoor / outdoor transition to the leafy courtyard garden, vaulted ceilings to amplify the natural light, and oversized workshop garages.
Powered by 100% renewable energy,
with rooftop solar, 7+ star NatHERS rating, high performance double glazed windows, heat pump hot water (which acts as a thermal battery), wiring ready for an electric car and rainwater harvesting for gardens.
Quietly located opposite Shand Rd Park,
moments from Reservoir Station and Preston Market. An opportunity to live in Reservoir’s thriving local community.
Availability
| Dwelling | Status | Bedroom | Bathroom | Study | Car | Internal Area |
|---|---|---|---|---|---|---|
| Townhouse 1 | Sold | 2 | 2 | 1 | 1 | 127 |
| Townhouse 2 | Sold | 2 | 2 | 1 | 1 | 127 |
| Townhouse 3 | Sold | 3 | 2 | 1 | 1 | 144 |
| Townhouse 4 | Sold | 3 | 2 | 1 | 1 | 144 |
Last updated:
Architecture
Contemporary facade, native landscaping, timber and raw Zincalume steel.
Courtyard front entry to the interior mudroom of townhouse 3 & 4 under the shade of a native.
Courtyard garden with veranda giving a seamless transition from inside to out.
facade materials
The external finishes have been selected to define contemporary minimalism. Finishes such as Zincalume and timber express their raw finish, and age well over time, while painted surfaces have been minimised. The corrugated steel facade has excellent durability, is highly practical and has a lustrous quality. It’s the perfect backdrop for an Australian native garden.
cathedral ceilings
The full space of the homes have been utilised through angled cathedral ceilings on upper floors over 3.4 m. They create generous proportions and imaginative spaces that capture the natural light.
In traditional Japanese architecture, an engawa is a veranda surrounding the house that represents a filter between the inside and out. Each home embodies the spirit of engawa by arranging living spaces on the ground floor connected to gardens.
engawa: inside / outside spaces
Interiors
Family living room with floor-to-ceiling sliding doors, adjoining the garden. Townhouse 3 & 4.
Large open plan kitchen with timber joinery bathed in natural light from two sides. Townhouse 3 & 4.
Flexi space home studio, with a sheltered balcony with views of the Dandenong Ranges. Townhouse 1 & 2.
Bathrooms with large windows, plenty of storage and large shower heads. All townhouses.
Main bedroom with vaulted ceiling, ensuites and large built-in robes. Townhouse 1 & 2.
Location
45 Shand Rd is quietly located moments from Shand Reserve park, Reservoir Station and Preston Market.
Preston Market, a short ride or drive
Shand Reserve park, 50m from your front door
Register Now
Shand Road is sold out.
Explore our projects
Edwardes Street, Reservoir · Launching 2026
George Street, Reservoir · Coming 2027
Future projects



















